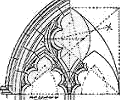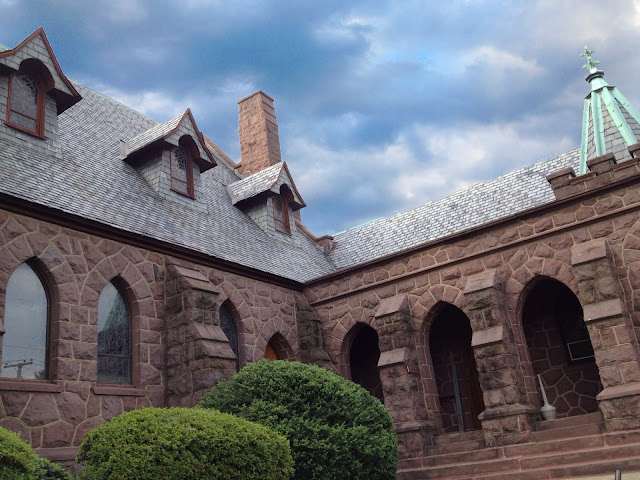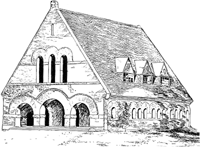Take photographs of the most interesting buildings and make a note of their street number and address. When you get home, take out your photographs and examine all the clues you can find. Make notes on the architectural evidence that lets you know the style of each house and when it might have been built.
Using a map, create an historic walking tour of your neighborhood that shows where all the most interesting buildings are, their architectural styles and when they might have been built. Don't forget to include churches, schools and municipal buildings. Many public buildings have inscriptions or plaques that tell the year of completion and other important information.
Create a blog or web page that shows your map. Include numbers that show where all the coolest buildings are. Post your photographs of the buildings below, each with a number that corresponds to it's place on the map.Below each house, print the architectural style and the years it was probably built. Invite your friends to print out your map and take your walking tour. Notify your local library, school and city hall of your research so they can post a link to your virtual walking tour on their websites. Real estate agencies may also be interested in this information since it helps them to show prospective buyers the beauty and history of the area.
Be safety conscious! Do not identify your house or the houses of any individual person. Do not post anyone's personal information on the Internet under any circumstances! Visitors to your neighborhood will enjoy your walking tour for many years to come and you will be doing something very important. preserving the rich architectural heritage of your city.
Helpful architecture related posts elsewhere in this blog:
More beautiful two point perspective houses to draw
Two Point Perspective
(also contains more detailed information about the history and architecture of Perth Amboy, New Jersey)
Perspective Drawing 101...Drawing a house and a hallway using one point perspective
Sources:
http://www.portal.state.pa.us/portal/server.pt/community/architectural_field_guide/2370
http://www.portal.state.pa.us/portal/server.pt/community/architectural_field_guide/2370/dictionary_of_architectural_terms/445407
http://www.portal.state.pa.us/portal/server.pt/community/architectural_field_guide/2370
http://www.portal.state.pa.us/portal/server.pt/community/architectural_field_guide/2370/dictionary_of_architectural_terms/445407
http://rochestercityliving.com/about-rochester/architecture/
http://www.amazon.com/gp/aw/d/0394739698/ref=redir_mdp_mobile
http://www.amazon.com/gp/aw/d/0394739698/ref=redir_mdp_mobile
http://en.wikipedia.org/wiki/Jacobean_architecture
http://www.cityoflancasterpa.com/lancastercity/cwp/view.asp?A=869&Q=550231
http://www.newyorkcarver.com/Glossary.htm
http://www.buildinghistory.org/regulations.shtml
http://www.cityoflancasterpa.com/lancastercity/cwp/view.asp?A=869&Q=550231
http://www.newyorkcarver.com/Glossary.htm
http://www.buildinghistory.org/regulations.shtml
Popular Types of American Architecture
Practice identifying the houses styles. Print out the individual pictures below, match them up and test yourself:
Using the worksheets below, start exploring your neighborhood. See if you can identify the houses by their architectural details and overall shape and design:
 |
| Italianate Architecture |
Thomas Mundy Peterson School in Perth Amoby NJ is an Italianate building. Can you identify the characteristics that make this school Italianate? In the second Panorama 360 below you can see both Thomas Mundy Peterson School and the William C. McGinnis School across the street. William C. McGinnis School was built almost 30 years after the Thomas Mundy Peterson School, using a different architectural style. You will learn about the architecture of McGinnis School later in this article. To learn how you can download the Panorama 360 app and use it to take three dimensional pictures with your smartphone or tablet, click here.
Below is a Panorama 360 of Thomas Mundy Peterson School, Perth Amboy, NJ. Built 1871, Architectural Style: Italianate. Next door is a Masonic Temple with a Classical Revival entry way. Next is Our Savior Danish Lutheran Church, Gothic Revival Architecture, built in 1889. Across the street is the William C. McGinnis School, Jacobean Revival Collegiate Architecture, built in 1899
The 360 above shows a view of both William C. McGinnis School (built in 1899 in the Jacobean style) and Thomas Mundy Peterson School (built in 1871 in the Italianate style and named after it's first custodian, an important community leader and the first African American US citizen to cast a vote in this country after the passage of the fifteenth amendment to the Constitution)
More Examples of Italianate architecture
The Angel of the Sea in Cape May, New Jersey,
is an example of Second Empire Victorian architecture.
Can you identify the features of the Angel of the Sea that define it as Second Empire style?
Other Examples of Second Empire Architecture
This house is Dutch Colonial, Cape May, NJ
The Wisner House, Summit NJ, Colonial Revival Architecture, 1889. Babb, Cook and Willard. The home features a Palladian style center entry, an arched entrance hood in the style of an elaborate concave shell. The house also exhibits Shingle style detail such as it's shingle cladding and gable-ended dormers.
Peter Shields in Cape May, NJ has a portico. This might identify the building as Neo-Classical but the simple, symmetrical design of the building also fits the definition of a Georgian mansion.
 |
| Peter Shields Inn, Cape May New Jersey, with the Angel of the Sea in the background. |
Many types of early American architecture, including neoclassical and Georgian, pay homage to the building designs of ancient Rome and Greece. Here is an excellent article that will help sort out the confusion and make it easier to distinguish different types of designs:
Thomas Jefferson's home, Monticello is Neo-Classical. How can you tell?
Here is an example of a Greek Revival Home
Look carefully at the details of this house. What distinguishes it as Greek Revival?
The Abbey, Cape May, NJ. The pointed arch windows identify The Abbey as being a Gothic Style mansion.
Christ Church, Summit NJ, 1902
What evidence tells you that Christ Church is clearly an example of Gothic architecture?
Some Panorama 360 pictures of Christ Church in Summit, New Jersey
Below is a collection of Gothic Revival stained glass windows that I found in local churches near to where I live and work. Start exploring your neighborhood. What hidden gems can you find?
The album above uses an Adobe Flash player and may not be visible on some mobile devices. To view the album on a mobile device, please click here.
These last two stained glass windows, created in 1923 for the First Baptist Church in Perth Amboy, NJ, clearly show the pointed arches that are the hallmark of Gothic architecture.
Other characteristic details of Gothic Revival architecture
 tracery - ornamental stonework most often seen supporting window glass in the form of trifoils, quatrafoils and cinquefoils. Sometimes used merely as decoration on panels and moldings and then called 'blind' tracery.
tracery - ornamental stonework most often seen supporting window glass in the form of trifoils, quatrafoils and cinquefoils. Sometimes used merely as decoration on panels and moldings and then called 'blind' tracery.
pinnacle - a slender, pointed summit placed on top of buttresses, gables or doorways

finial - the top or finishing stone of a pinnacle.
crocket - a small ornament projecting from the sloping angles of pinnacles, spires, etc., typically depicting stylized foliage.

capital - the cap or crown to a column, usually heavily decorated.

 | |||
 Can you find the Gothic Revival tracery, quatrafoils, finial and crocket in these pictures of the First Baptist Church (Perth Amoby, NJ, 1923)? Another feature often found on Gothic Revival architecture is the gargoyle.  a gargoyle is a spout, usually carved in the shape of an animal or demon, and connected to a gutter for throwing rain water from the roof of a building. See Gothic Field Guide Spotlight. If you look up at the top of the bell tower of the First Baptist Church in Perth Amoby, NJ you can just make out the gargoyles in each corner, protecting the church from rain water. To learn more about the details that identify Gothic Revival architecture, click here. Panorama 360, Exterior view of the First Baptist Church, Perth Amboy NJ and Panorama 360 of the Interior view, taken from the choir loft Gothic Revival Churches often have Rose windows. A Rose window is a large, circular window with heavily foliated tracery branching out from a common center. More at The Virtual Gothic Cathedral &Rose Window Geometry 
|
From McGraw-Hill Dictionary of Architecture and Construction. Copyright © 2003 by McGraw-Hill Companies,IncRichardsonian Romanesque style, Romanesque RevivalThe massive architectural style, from 1880 to 1900 and beyond, as practiced by Henry Hobson Richardson (1838–1886) and his followers; an outgrowth of earlier architecture making use of architectural elements of the Romanesque style, chiefly in public buildings, churches, railroad terminals, and universities designed from 1840 to 1880. Buildings in this style usually exhibit many of the following characteristics: a façade of rough-cut rock-faced masonry, and different colors and textures of stone, occasionally in combination with decorative brickwork; massive semicircular arches, sometimes in combination with flat arches; clustered arches or piers; a decorativetympanum; parapeted gable ends; short, thick columns, occasionally with cushion capitals; bands of engaged colonettes; decorative plaques; a roof covering of slate or tile; one or more cross gables; decorative cresting or decorative tile at the ridge of the roof; a tower with a steep roof and/or topped with a finial; a steeply pitched, hipped roof with little roof overhang at the eaves; a decorative chimney; double-hung windows, often arched or rectangular; deeply recessed window opening; window openings framed by round arches having hooded moldings, often with label stops; often, a circular or semicircular window in a wall gable; doors usually deeply set within massive semicircular or segmental masonry arches ornamented with Romanesque decorations. Also called Neo-Romanesque or Romanesque Revival. See Victorian Romanesque.
Richardsonian Romanesque
Queen Anne Style Architecture
The Queen Anne Style is characterized by "busy" (complex) roof lines with steep pitches, round corner towers and tall chimneys
Multi-gabled roofs with sharp peaks
Asymmetrical plans
Projecting bays and porches
Ginger breading (decorative scroll work under the eaves)
Stained glass windows
 |
| This house has both Queen Anne and Gothic features Architects designing in the Queen Anne style freely borrowed from other popular styles and incorporated them into their house designs. |
 |
| When trying to figure out if a house is a Queen Anne, look for round towers. multi-gabled roofs with sharp peaks and, of course, ginger breading (decorative scroll work under the eaves). |
 |
| This house has a multi-gabled roof with sharp peaks, a projecting bay window, a projecting porch, a round tower and some ginger bread scroll work on the eave of the roof. Even though it does not have the characteristic rambling asymmetrical plan, it is still considered a Queen Anne Victorian because of the other details. |
A sub-type of the Queen Anne Style is the Stick Style

This house is Stick Style, The Empress, Cape May, NJ
2 Panorama 360s of The Empress, Cape May NJ
Some unusual architectural styles
Moorish or Oriental Style Architecture
This style, evocative of the Middle East or Far East, is notable for its ogee or pointed arch which appears at windows, and porches. Trim is delicate and ornate, sometimes with a lacy pattern. Some Moorish or Oriental Revival buildings have recessed porches or Turkish onion domes. The style was inspired in the late 18th and early 19th century by the increasing trade and contact with the Far East. The stylized and traditional architecture of this region appeared exotic and romantic. Like the Egyptian Revival, the Oriental Revival became popular again in the 1920s and 1930s. Churches reflecting the Eastern European cultural tradition often are designed with gilded Moorish style onion domes. While that is a distinctive Moorish Revival style feature, it may be the only element of that style present in the overall design.
Information from: http://www.portal.state.pa.us/portal/server.pt/community/mid-19th_century_period/2386/exotic_revival_egyptian_revival_style/293445
 |
| The ornate dome, over the balcony of the corner tower (turret) of this building in downtown Westfield New Jersey, is the only feature of the structure that is Moorish Revival. Architects in the 1920s and 1930s, fascinated with the ornate beauty of Middle Eastern architecture, would sometimes add a fancy Moorish dome to a building that was otherwise built in a completely different style. |
William C. McGinnis School, built in 1899, is an example of Jacobean Revival Collegiate Style Architecture. Here is a worksheet showing the features that make McGinnis School Jacobean
 |
| William C. McGinnis School has both stepped gables and gables with parapets. This means that the brick front of the building extends higher than the roof, giving the building a larger appearance from the front than it has from the side. This is a very common feature in Jacobean architecture. Why? Jacobean revival architecture is based on a British style of building that evolved during the 1600s. After the great fire of London in 1666 all new buildings were required to be built of brick or stone. The front of each building had to have parapets that extended above the roof line to act as a fire break. Source:http://www.buildinghistory.org/regulations.shtml |
Look at the pictures below and see if you can find the Jacobean features in the photographs of McGinnis School.
 |
| William C. McGinnis School, today |
A Panorama 360 of William C. McGinnis School
A Glossary of commonly used architectural terms
Just click on each word to follow the link to it's definition
Do not worry about memorizing all these terms. Use this glossary for a quick reference when you need to understand something you are reading or want to describe something you see. Eventually, when you have spent enough time looking at, reading about, photographing and describing beautiful buildings, you will find yourself remembering the architectural terms that you use most often.
If you need to look up more architectural terms, here are the links to two excellent online illustrated dictionaries:
Architectural Dictionary
For parents and educators:
Click here for a set of lesson plans from the Arkansas Historic Preservation Program which can easily be adapted to your local neighborhood. The worksheets are good because they ask kids to record their observations without weighing them down in the beginning with sophisticated terminology.
For parents and educators:
Click here for a set of lesson plans from the Arkansas Historic Preservation Program which can easily be adapted to your local neighborhood. The worksheets are good because they ask kids to record their observations without weighing them down in the beginning with sophisticated terminology.



































































Wow! You ARE a Helpful Art Teacher! Thanks for all your information! That tkaes a lot of time!
ReplyDeleteI plan to have my students look at the structures and details in Architecture this spring. I am thinking of a couple of projects-Pen and ink details with watercolor over it and also a collagraph of a building's facade for printmaking.
That's awesome! I hope this site ends up being useful to your students. Please do share your students' artwork in the spring once you are done with the lesson. What ages do you teach? My kids are middle schoolers.
DeletePretty! This haas been an extremely wonderful article.
ReplyDeleteThank you forr supplying this information.
Nice blog, really great knowledge you shared. The design skills and range we providing from the macro to the micro and everything in-between. Including bespoke furniture, interior design to product design. The practice offers the full range of architectural services in accordance with RIBA Plan of Work 2013. Including feasibility studies, outline designs, full planning, concept designs to contract administration.
ReplyDeletecontemporary design